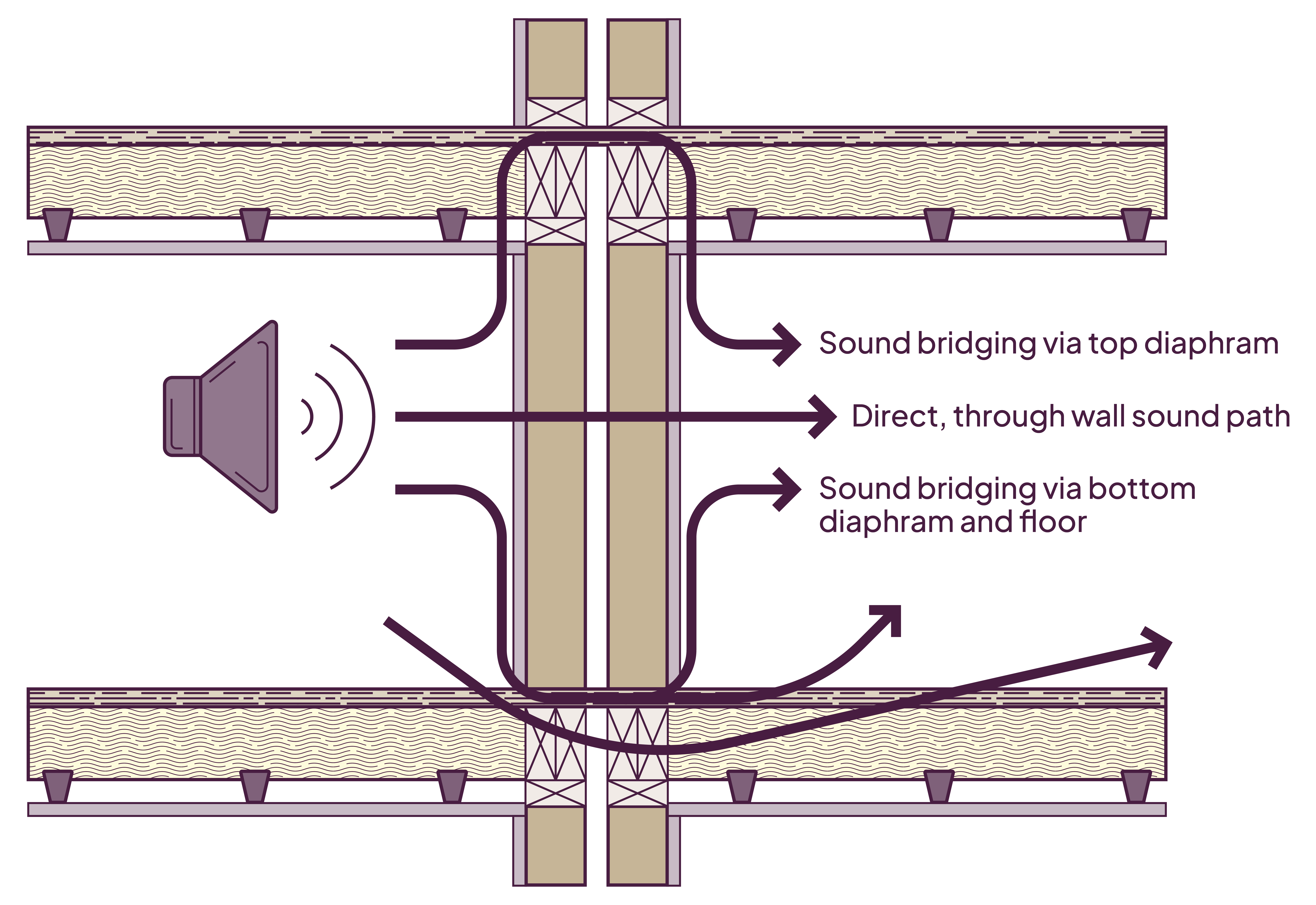In this subject overview
This is a high-level introduction to the unique makeup of timber and its acoustic benefits.
Be sure to review the NZ Wood Guide for more detailed and in-depth guidance.

This is a high-level introduction to the unique makeup of timber and its acoustic benefits.
Be sure to review the NZ Wood Guide for more detailed and in-depth guidance.
Why timber
Timber’s sound performance makes it music to the ears
The first three words that come to mind when defining the acoustics of timber materials are resonant, stiff, and lightweight. This makes timber an ideal material for musical instruments and vibrant spaces such as concert halls and cultural spaces such as wharenui and fale. The visual and aural experience provided by timber adds a sense of comfort and warmth that isn’t imparted by other materials.
Timber is a versatile and easy-to-work-with product that can be designed to be a sound reflector, absorber, or diffuser. This, combined with its pleasing aesthetic, makes it a commonly used surface treatment that can achieve various acoustic outcomes.
The stiff and lightweight nature of timber, unfortunately, makes it a poor sound insulator. However, this can be overcome with a range of strategies, such as structural isolation and using reconstituted wood products with more mass and damping.
Timber, in its natural state, is a good reflector of sound. For example, a pine board reflects approximately 90% of the sound that hits it (NRC 0.1). This can be improved to 95% or greater by using products like plywood or painting the surface.
Sound reflectors are often needed in concert halls, churches and other music performance spaces, where early and lateral reflections assist with clarity and enveloping the listener within the performance. They are also used in lecture theatres and large meeting rooms where strong early reflections assist with enhancing speech clarity.
Image: Christchurch Town Hall
Common methods to turn timber products into a sound absorber include perforated timber panels or timber battens. More processed solutions such as wood wool also exist, where a network of timber shavings are bound together to provide a porous product that absorbs sound.
Installing a perforated panel or timber battens on an air cavity with a fibrous insulation blanket will create a sound absorber. The frequency at which absorption is provided can be tuned by changing the perforation size, panel thickness and air cavity depth. With a large percentage (>20%) of the panel perforated it is possible to get absorption across a wide range of frequencies.
These types of timber products have a wide range of uses in spaces where minimising noise buildup is important. These include:
- Robust finishes in sports facilities
- Educational spaces
- Offices
- Restaurants
- Atria
- Theatres and amplified music venues
- Recording studios
Image: Lincoln Catholic Parish
Diffusion is important in critical listening spaces to eliminate unwanted sound reflections and ensure an even sound field. Think concert halls and recording studios, but spaces such as meeting rooms and classrooms can also benefit from increased diffusion. This can be easily achieved by creating carefully generated timber profiles to scatter the sound. A recent study* has shown that indigenous carvings provide effective diffusion in cultural spaces.
* Axel Montes de Oca, Niels Arnesen, Thomas Scelo; “Acoustic parameters of typical Wharenui, Maraes, and Maori musical instruments”, Conference of the Acoustical Society of New Zealand, 31st Oct-2nd Nov 2022
Air is key to good timber soundproofing
The most effective strategies for improving the sound insulation performance are using air cavities and structural disconnections. A classic example of this is the double stud wall construction or acoustic floating floor (see Figure 13 – NZ Wood Guide, Chapter 13.5).
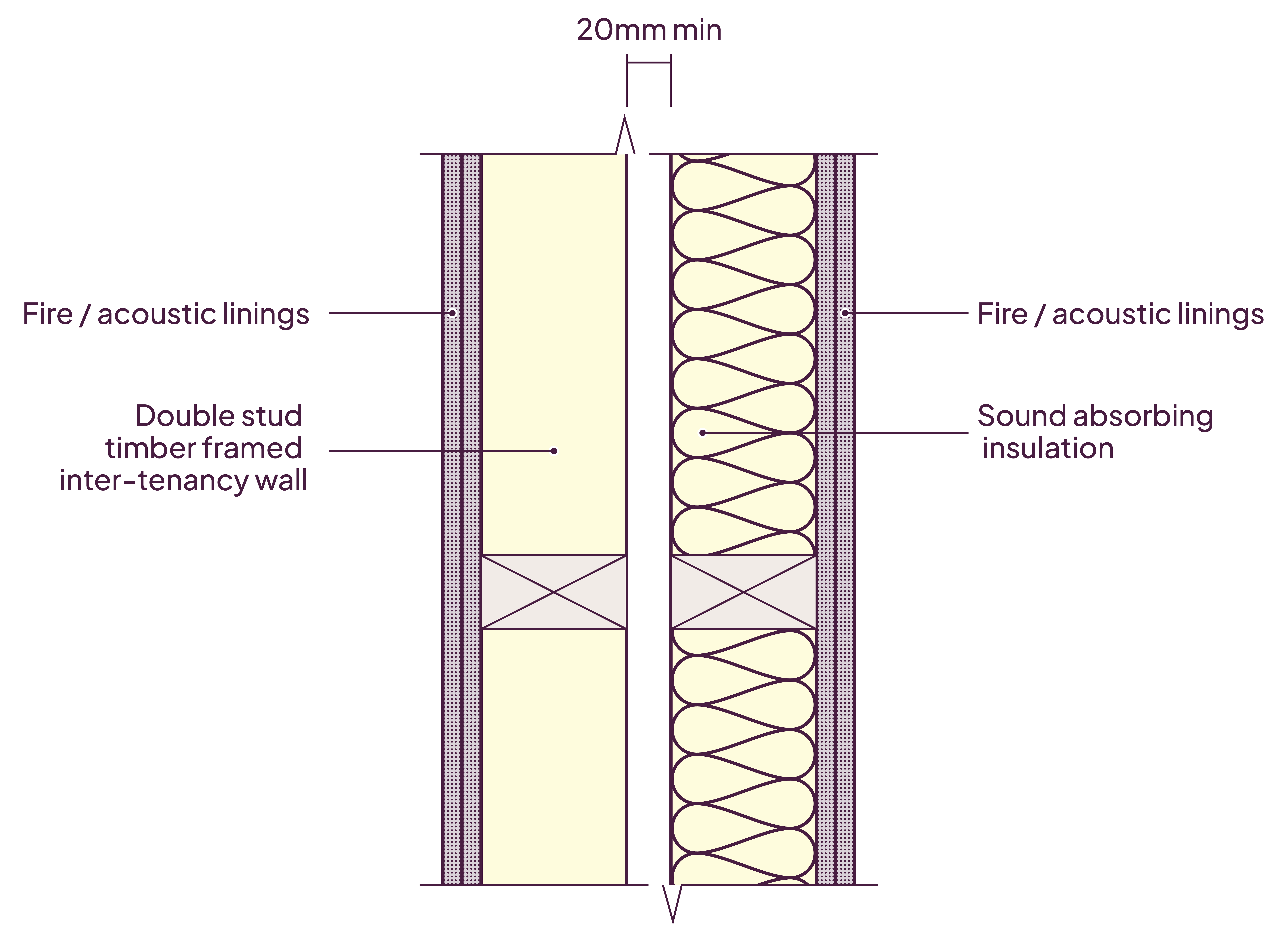
Reconstituted wood products such as Triboard™ and Strandboard® improve the acoustics of natural timber products by increasing the mass and damping. These are often utilised in wall and floor systems, enabling high levels of sound insulation to be achieved with timber.
Meeting and exceeding noise control targets with timber
For apartment design, the code minimum performance is STC 55, however, higher-quality developments often target ratings of up to STC 65+.
Light timber frame construction is a common and well-known construction technique in New Zealand. The acoustic design of light timber frame buildings has progressed significantly in the past 10 years. It is now common to see systems and projects achieving performances of up to STC 65.
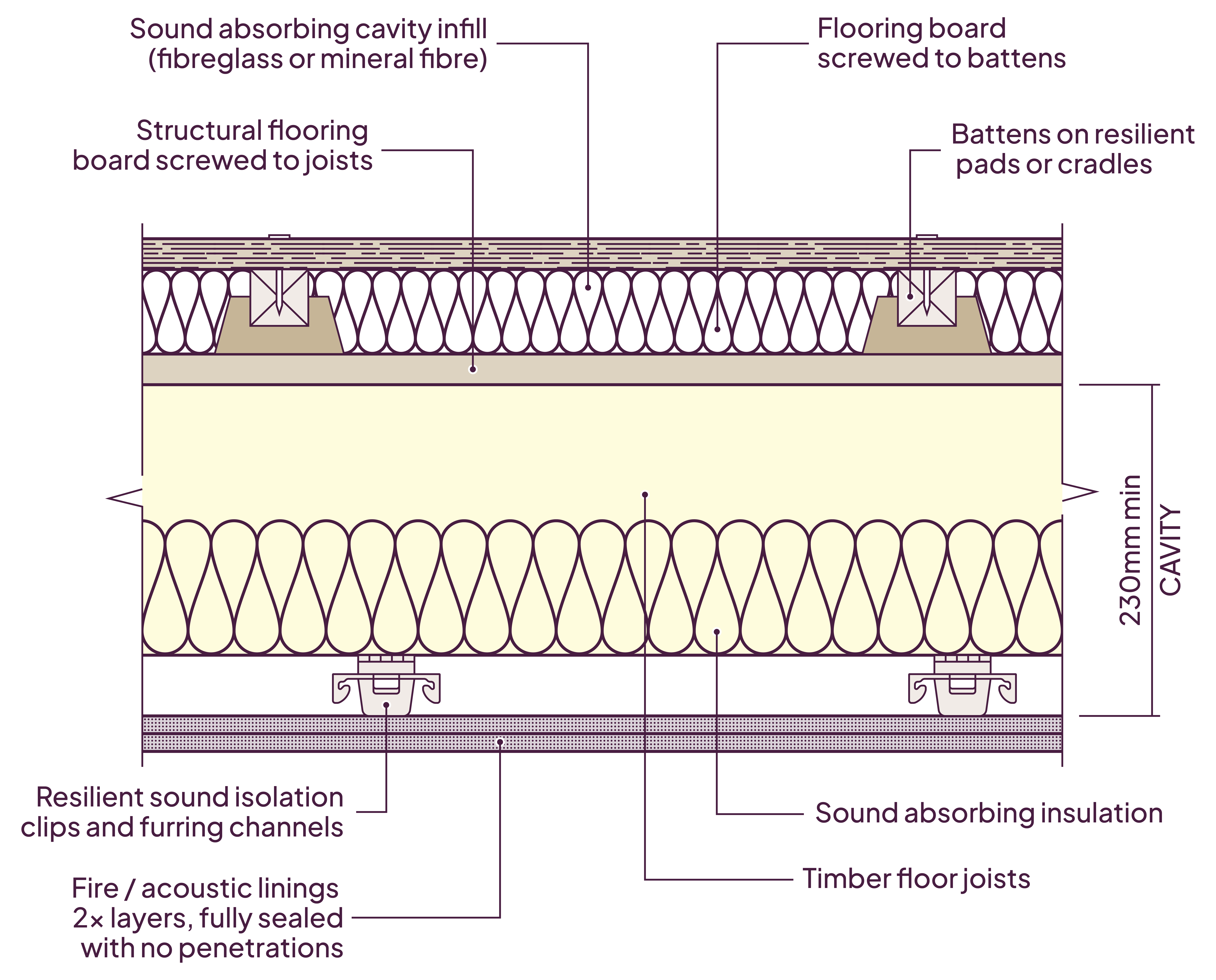
Mass timber is starting to make significant inroads into the market. Like light timber frame, it is common to see systems and projects achieving performances of up to STC 65. Mass timber can achieve even higher performances due to its increased weight (see Figure 42 – NZ Wood Guide, Chapter 13.5).
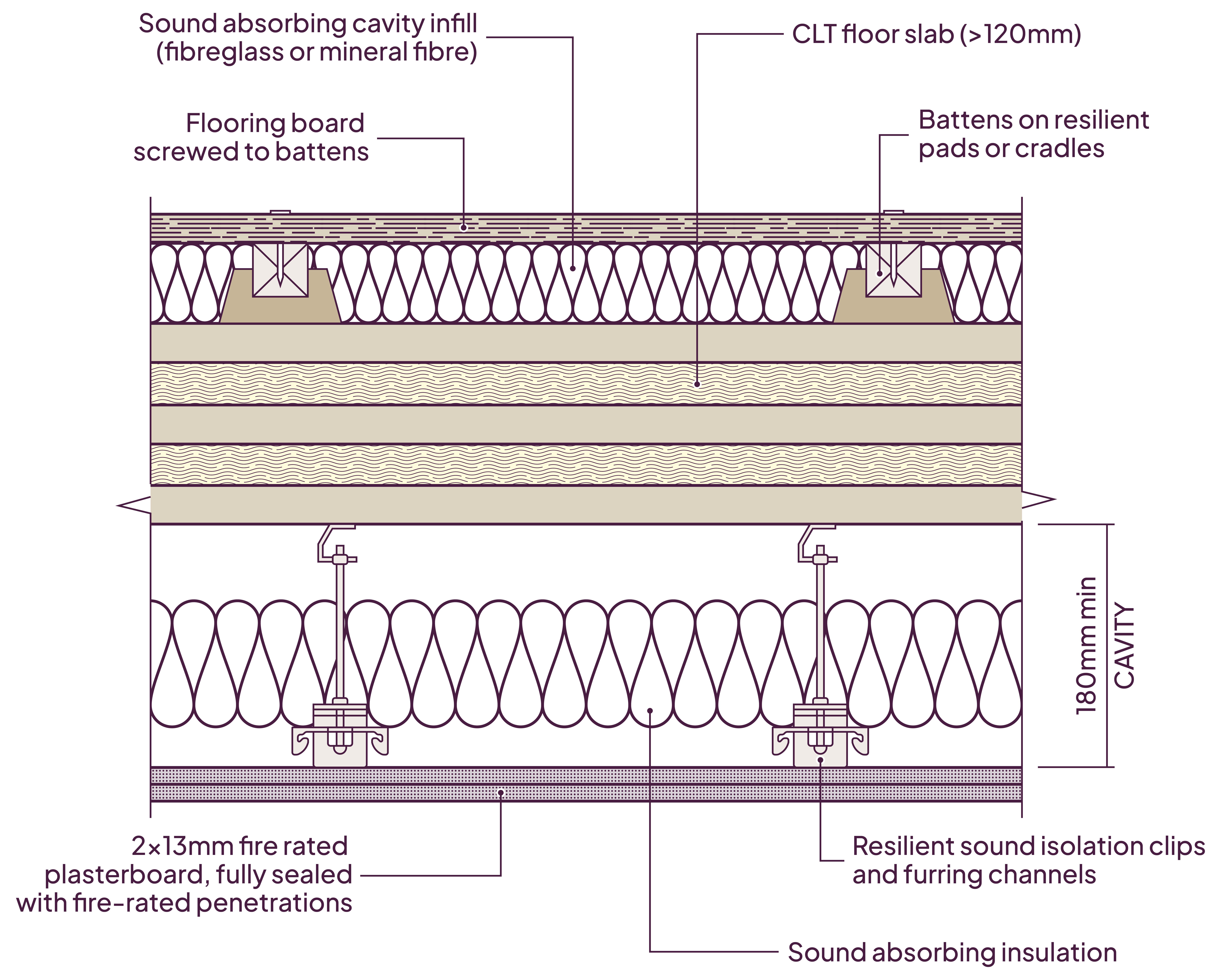
Turning timber’s trash into treasure
Uses of timber waste products such as sawdust have been shown to have a use in improving sound insulation performance. Research undertaken by the University of Auckland and Scion (Chung, H., Emms, G., & Fox, C. (2014). Vibration reduction in lightweight floor/ceiling systems with a sand-sawdust damping layer. Acta Acustica United with Acustica, 100(4). https://doi.org/10.3813/AAA.918742) has shown that a floor system with the upper cavity filled with a 60/40 sand/sawdust mix can achieve STC 65+ (see Figure 20 - NZ Wood Guide, Chapter 13.5).
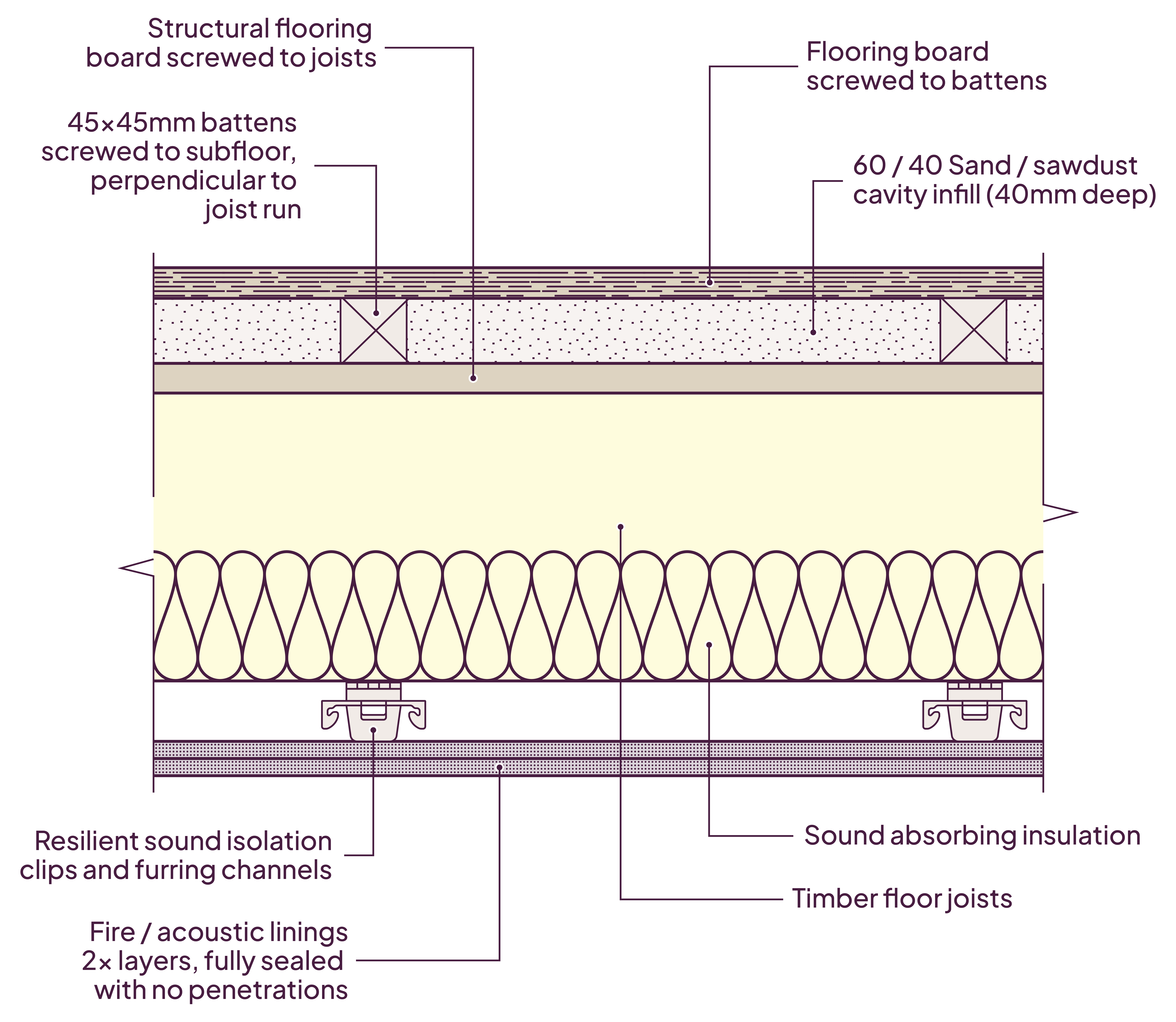
Flattening flanking sound
A key consideration for timber buildings is the control of flanking sound. This is critical in apartments and other buildings with high sound insulation performance requirements. Flanking sound travels around the wall or floor by some other path, which can significantly degrade the onsite performance (see Figure 6 - NZ Wood Guide, Chapter 13.5). For the example in Figure 6, the wall may be rated STC 65, but the floor flanking path would reduce the onsite performance to approximately STC 45.
Designers should keep the following in mind to minimise flanking sound:
